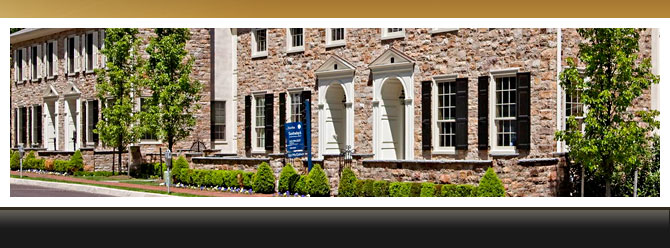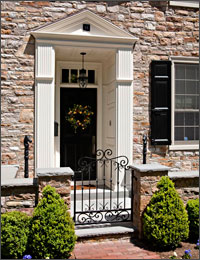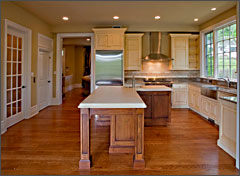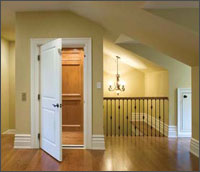
New Canal Village on New Street
 See more photos in the project gallery
See more photos in the project gallery
In one of the most desirable locations of bucolic Bucks County - New Hope are newly custom built by D'Alessio Inspired Architectural Designs 4,100 square foot townhome residences*. Built around an exquisitely designed garden and central courtyard with working fountain overlooking the Delaware Canal, all exterior facets of the buildings have been reviewed and approved by New Hope's Historical Architectural Review Board.
The residences are constructed with hand-chiseled hammered stone — individually fitted into the building facade, majestic slate roofs with cornice work of eight-piece crown molding, soffits and dormers, copper snow guards and working wood shutters with wrought-iron hardware. Combining pastoral Bucks County surroundings with the conveniences of walk-to-town living and services, that also includes outside building maintenance as well as snow and trash removal.
Enter your luxurious townhome from the cobblestone street entrance and wrought-iron gate through an eight-foot mahogany solid-wood door, or from the lower courtyard level's two-car garage elevator entry that will take you to all four-floors. The first-floor living room boasts a working fireplace, 10' ceilings and 12" baseboards with crown molding in the living, dinning and family rooms. The state-of-the-art kitchen has custom made hand-tooled cabinets, top of the line appliances — Wolf Range and Sub-Zero fridge and limestone counters. Throughout the residence you will find 5" wide white oak floors, 9' ceilings, 10" baseboards and 8' doors.
A balcony flanks a wall of windows and French doors with a view of the Delaware River, from the dinning and family areas. Right off the kitchen hallway is a convenient powder room. Use the central staircase or paneled elevator with telephone (serving all floors) to reach the two master-bedrooms with ensuite baths, a laundry room and a sun filled office/study on the second floor.
The grand master-suite located on the entire third-floor offers privacy and encompasses a sitting area (or exercise space), ensuite bath with Jacuzzi tub, separate shower and WC, walk-in-closet, ample storage, dressing area. The entire townhome is enhanced with Kolbe & Kolbe double pane windows that brings a peaceful quietness throughout the whole residence.
These luxury townhome residences also have: gas heat and cooking, three zones-forced-air heat/central air conditioning, central vacuum, 400 AMP electrical system, security system, whole-house audio, structure cable throughout, public water and sewer and access to the New Hope/Solebury School District.
Click here to view a gallery of photos of these luxurious townhomes. For more information or to inquire about this property, click here.
* All floors may be modified to meet your specific unique lifestyle.

 See more photos in the
See more photos in the 