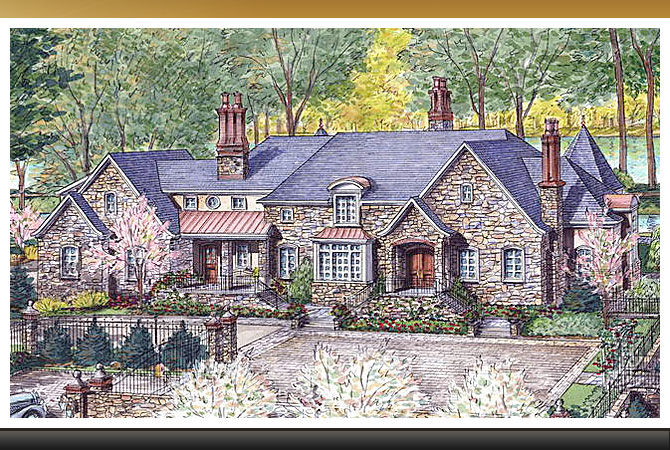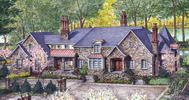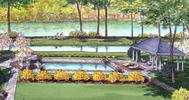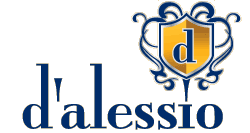
Austin, Texas — Estate
French inspired, romantic, graceful style with classical and harmonious proportion — a perfect estate home design for Austin, Texas. This comfortable yet elegant sophisticated design for modern living has four-ensuite bedrooms, four-full and three-half baths, chef's island eat-in kitchen, great room, formal dining room, home office and theater with Corinthian capital columns and elevator that services all three-floors. A sweeping 110-foot gated driveway approach leads to a 6,500-SF hand-chiseled, all natural stone facade with three-sets of inspiring European styled chimneys and custom Sun Precast cast-limestone window and door surrounds.
Embellished first-floor rooms with White River Hardwoods - mouldings and hand carved architectural woodcarvings include: a two-story coffered ceiling great room with Juliet balcony impresses as soon as you enter the open floor-plan through an intimate foyer's gold leaf tray-ceiling. A hand-hewn cherry wood home-office with a classic Rumford fireplace and herringbone design firebox is on the foyer's right and a formal dining room with tray ceiling and eight-foot bay-window is to the left as you enter the home. A first floor two-story master bedroom suite has spiral stair to a study balcony, ensuite spa styled bathroom, oversized soaking tube, separate shower, WC, dual vanities, walk-in-closets and 18-foot bay window shares the great-room's outside terrace-is private and secluded from the rest of the home. The other ensuite bedrooms are on the second floor, a two-car garage and full basement opens onto a terrace that leads to the pool and pool-house gardens.


