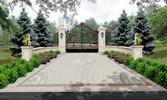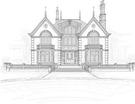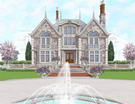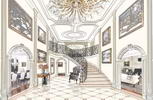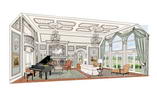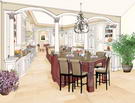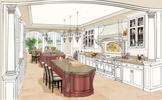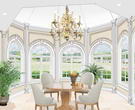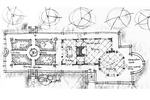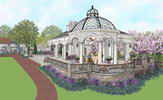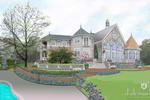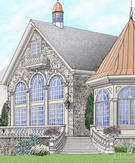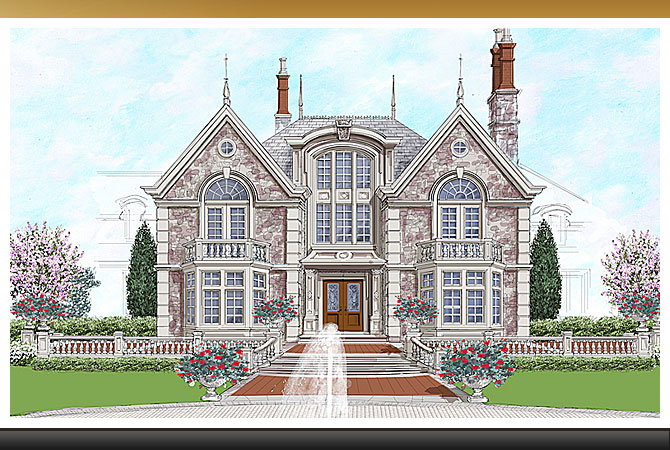
Bridgehampton, New York — Stone Mansion
This classical and harmonious home design boasts an all natural-sustainable stone and granite facade that embellish European styled architectural detail and accentuate old world charm. The hand-chiseled stone and stucco facade compliment hand-carved custom Sun Precast cast-stone reliefs, ornate door and window surrounds, keystones and balustrades.
This 17,000-SF home design includes a 2,000-SF carriage house, four-ensuite bedrooms, a master bedroom suite with spa bathroom, study, lounge and morning bar, seven-full and four-partial baths, formal dining and living rooms, chef's island kitchen with sunroom, billiard room, home office, solarium, ballroom and six-car garage with employee quarters.
Drive through a custom designed, hand-forged wrought-iron gate and stonewall with pilasters to a front entry fountain and luxurious two-story foyer with sweeping curved staircase. The foyer creates an appropriate prelude to the home design's award-winning wow feature — a 1,200-SF, 17th century inspired three-story ballroom with floor to ceiling 27-foot windows and French doors that open to a 40-foot stone Veranda. Two-central 'radius and twist' custom Sun Precast limestone staircases with bowed balustrade make a grand entrance to a granite loggia—outdoor kitchen and dining gazebo with steel-glass dome—an elegant outdoor entertaining area for any summer cottage whether in Bridge Hampton, New York or Newport, Rhode Island.
White River Hardwoods - mouldings and hand carved architectural woodcarvings' interior décor details of master millwork and design combinations ornately embellish crowns, friezes and panel moulding—in both size and design accentuate ceilings and entryways—is a unique feature of this award-winning room design. Custom-cut wood floral leaf circular arches, Corinthian fluted wood column mouldings heighten the effect of each room's seamless window casings and French doors.
Lavish attention to distinctive combinations of custom White River architectural hand-carved 12-inch wood crown moulding and curved wood recessed-rope panel lintels and gold Corinthian capitals with marble Doric base columns delineate the kitchen from the octagonal-shaped sunroom with two-story copper roof turret. Additional unique design elements include a 12-foot cherry-wood furniture island with granite top detailed with floral Corbel columned legs, a two-ton limestone arched cornice range-hood as well as top-of-the-line interior stone and marble from Walker Zanger like Bordeaux limestone backsplash pavers, Montage patterned Sandstone glass-tile and Beaumaniere Classic limestone floor.
